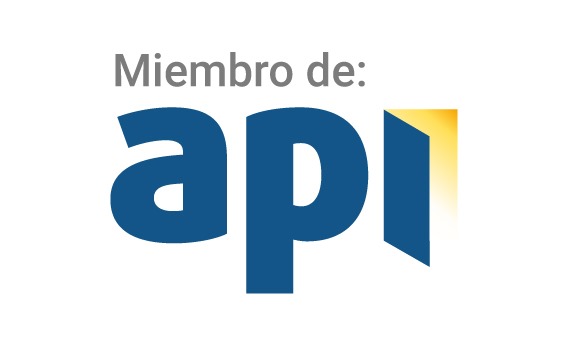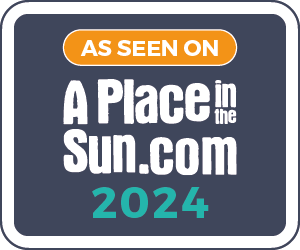4 Bedroom Villa For Sale In Els Poblets
-
1 of 75
- Els Poblets
- Villa
- 4 Bedrooms
- 4 Bathrooms
- 256.00m² Build Size
- 800.00m² Plot Size
- Pool: Yes
- Air conditioning: Yes
- Terrace: Yes
- Solarium: Yes
- Parking: Yes
- EPC: Pending
RENTAL PROPERTY IN ELS POBLETS
COSTA BLANCA NORTH VILLAS FOR SALE
Situated in the popular town of Els Poblets in between the beach and the town. This property comprises 2 separate dwellings. The main house has underfloor heating, air conditioning, double glazing, 2 double bedrooms, en suite to master bedroom with a Jack and Jill door, guest cloakroom with W.C & wash basin, spacious sitting room with beautiful cast iron fire, dining room with marble fireplace, modern kitchen, breakfast room. The annex has a guest suite with sitting room, bedroom, shower room and a guest bedroom with shower room (previously used as poolside bar)
The approach to the villa is via and electric vehicular gate.
Off road parking for several vehicles, outside security lighting, awning for shaded parking, small casita housing the gas bottles for the underfloor heating and a covered area for bicycles.
The main house has accommodation on one level, reception hall has lighting, feature recess with lighting, cloaks room for hanging hats, jackets etc, a window to the front elevation. Door off to bedroom 2, bathroom, utility and open arch to dining room.
Sitting room with exposed timber beams and barrelled ceilings, double opening patio doors with picture windows either side leading to the naya. A cast-iron free-standing burner, picture lighting, ceiling lighting, window overlooking the poolside, inner hallway leading to guest cloakroom. A very spacious sitting room for the family.
Guest cloakroom with window, wash basin, W.C and lighting.
Kitchen has a range of base and wall units, corner carousal with lighting, fitted oven, hob, microwave, 1 & ½ sink and drainer with mixer tap over, serving hatch to breakfast room, fitted dishwasher, space for upright fridge freezer and wall lighting.
Dining room is very spacious with a marble fireplace and surround, ceiling lighting, air conditioning unit, arch to sitting room and arch to breakfast room.
Breakfast room with windows and door to the garden, door to the master bedroom & wall lighting.
Utility room with a window, space and plumbing for washing machine, lighting and wall shelving.
Bedroom 1 is a light bedroom with window to either side, wall lighting, door to the breakfast room and door to the bathroom.
Family bathroom has a corner Jacuzzi bath, twin vanity unit with cupboards and drawers beneath, wall mirror and inset spotlights over, W.C, bidet, wall lighting and window. This bathroom can be accessed directly from the master bedroom or from the reception hall so bedroom 2 has the use.
Bedroom 2 is a double bedroom with built in wardrobes with sliding doors, window to the side elevation. Lighting and is currently used for storage.
Outside the gardens are low maintenance and the plot is flat, a few shrub boarders but mainly laid to patio, so there are plenty of entertaining areas, garden lighting, 9 x 4.5 swimming pool with Roman steps. Next to the pool is guest accommodation.
1 bedroom (bedroom 3) apartment is compact with open plan, lounge, kitchen dining room, a separate bedroom and a shower room. Hot and cold air conditioning. The owners told me they lived in here when the moved in 15 years ago while the villa was being updated with electrics, plumbing etc.
Bedroom 4 is a bedroom with an en suite, the current owners used this for the pool bar and changing room. The room has a window and sink.
Next to the guest apartment is the pump room which has the working system for salination.
Above the guest suites there is a very useful store room, this has restricted head room, but currently contains all the spare paint, tools, etc.
The current owners are selling due to ill heath and are going to down size to a more suitable property with less garden and smaller living accommodation. They have loved living here and will be sorry to see it sell, however the practical side of life is they must move on.






