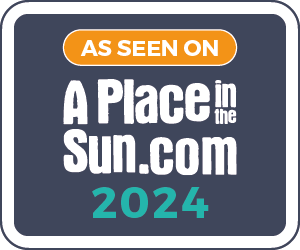LUXURY VILLA WITH MODERN WELL FITTED KITCHEN, FLAT PLOT, WALKING DISTANCE TO TOWN. CLOSE TO BEACHES
-
1 of 64
- Ondara
- Villa
- 5 Bedrooms
- 4 Bathrooms
- 445.00m² Build Size
- 850.00m² Plot Size
- Pool: Yes
- Air conditioning: Yes
- Terrace: Yes
- Solarium: Yes
- Parking: Yes
- EPC: Pending
Conveniently situated in a non-estate location and on the edge of the thriving town and a short bicycle ride to the blue flag beaches. Having a luxury 2-bedroom, 2-bathroom, main living accommodation with magnificent views and a separate ground floor 3-bedroom, 2-bathroom apartment with plenty of original features such as Valencian tiled flooring. Yet benefitting from double glazing, central heating, air conditioning, plenty of off-road parking, garage, private swimming pool, flat plot and a very sunny position.
The approach to the villa has an electric gated entrance, spacious paved parking for several vehicles and driveway to the garage.
Stairs with pretty ornate tiles leading to the 1st floor primary living accommodation. Seating terrace with lighting and door leading into the reception.
Open plan family lounge, kitchen, dining room this is highly recommended for an internal inspection and set out as follows:
Reception area is light, bright and welcoming, ideal for reading and relaxing, with plenty of natural light streaming in through the two sets of triple windows, inset spot lights to the ceiling, ceiling vented hot and cold air conditioning, freestanding wood burner and open arch to the lounge dining room.
Lounge dining room is a perfect family room and very sociable with windows to the side elevation, inset spotlights on a dimmer switch, several ceiling vents for hot and cold air conditioning, dining area with ceiling light point, doorway to inner hall and bedrooms, door to roof terrace, open arch leading into the kitchen breakfast room.
Kitchen is luxurious and modern and well fitted with a window and views towards La Sella and Montgo mountain, a range of built-in wall and base units with pull out drawers, single sink with mixer tap over, fitted Miele oven, induction hob for 6 saucepans with a state of the art remote controlled extractor over, dishwasher, fridge and freezer, breakfast bar and plenty of worktop. Inset ceiling spotlights, utility area with space and plumbing for washing machine, door to boiler room and door to the breakfast terrace.
Breakfast terrace with magnificent views over the orange groves and views towards La Sella and Montgo mountain.
Inner hallway with lighting and doors leading to bedrooms 1, 2 and family shower room.
Bedroom 1 is a generous size double with a window, ceiling vent for hot and cold air conditioning, doorway leading to dressing room, this was previously a bedroom. The dressing room with a window and ceiling light point, doorway to the en suite shower room.
En suite shower room with a walk-in shower, window, double vanity unit with drawers beneath, wall mounted cabinet with mirror doors, W.C, inset spotlights, heated towel rail and a window.
Bedroom 2 is a double bedroom with a window, ceiling vent for air conditioning and a ceiling light point.
Family shower room with a walk-in shower, W.C, vanity unit with wall cabinet with built in light over and drawers beneath, heated towel rail and a window.
Roof terrace is accessed via the sitting room, stairs and storage leading to the roof terrace. The roof terrace has lovely views, towards the sea, mountains and over towards the picturesque mountains. 10 solar panels each generates 375KW.
Ground floor accommodation has two entrances, 1 via the Naya and one via the rear.
Naya is very spacious with lighting, space for dining and entertaining, lighting, door to store room, door to lounge dining room.
Lounge dining room with a feature fireplace with a free-standing wood burner, original Valencian tiled flooring, 2 radiators (gas supplied heating downstairs) ceiling lights, entertaining bar, window to the side and window to the front, door and window to the rear utility, door to inner hallway, door to the kitchen.
Kitchen with a range of base and wall units, fitted oven, gas hob with extractor over, single sink and drainer with mixer tap over, dishwasher, upright fridge freezer, window and lighting.
Inner hallway with lighting, doors to bedrooms 3, 4, 5, family bathroom and family shower room.
Bedroom 3 is a generous size double bedroom with a window overlooking the swimming pool, radiator, hot and cold air conditioning unit, lighting.
Shower room with a walk-in shower cubicle, wash basin with wall cabinet over, W.C, space and plumbing for bidet, window, radiator and lighting.
Bedroom 4 is another double bedroom with a radiator, hot and cold air conditioning unit, window, ceiling fan and lighting.
Bedroom 5 is a twin bedroom with a radiator, ceiling light and a window overlooking the poolside.
Family bathroom with a window, full length bath and a mixer tap and shower over, radiator, window, W.C, wash basin with wall mirror and lighting.
Outside poolside is a spacious terrace for sun bathing, dining or just entertaining, the pool is 8 x 5 metres and has Roman steps and a ladder to get in and out. Plenty of outside lighting, lawn area, fruit trees, fenced so can be secure for young children or animals. Various store rooms, pool pump room with new filter system, log store, utility room, garage, off road parking for many vehicles.
There are various terraces around the villa which makes it ideal for a family or friends o enjoy their own private space, decking to the rear which is a very sunny place and access to the ground floor apartment and the main living accommodation has a private terrace off the kitchen and a very sunny roof terrace.






