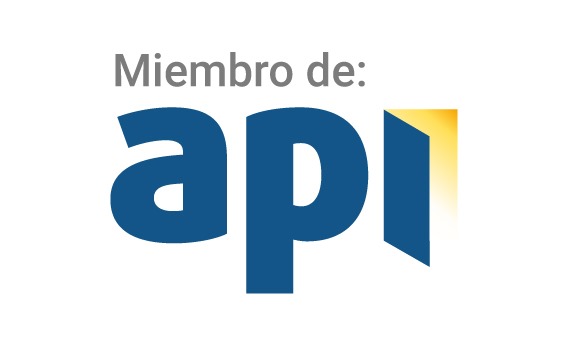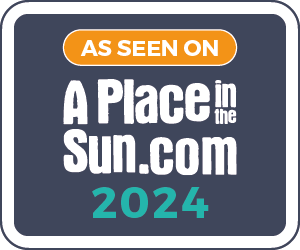7 Bedroom Town house For Sale In La Font D'en Carros
-
1 of 40
- La Font D'en Carros
- Town house
- 7 Bedrooms
- 2 Bathrooms
- 300.00m² Build Size
- Terrace: Yes
- EPC: Pending
Beautiful double fronted townhouse in need of some TLC. 7 bedrooms, 2 bathrooms, separate kitchen, lounge with fireplace. Main accommodation on one level. 3 terraces with plenty of space for entertaining. Close to local shops, bars and restaurants. 10 minutes to fabulous beaches. Near Oliva
Approach to the property is via a picturesque street in the town centre
Double opening valencian doors leading to a reception hall
Reception hall with doors leading to 2 bedrooms and lounge at the end.
Bedroom 1 has double doors leading to a double room, window to front elevation.
Bedroom 2 is a single bedroom, window to front elevation. At the moment used as a small TV room
Lounge has a feature open fireplace, tiled floors, barrelled ceiling with exposed timber beams, ceiling lights, staircase to the first floor with a storage area underneath and a door to bedroom 3. A beautiful archway that leads to the dining room
Bedroom 3 is an internal double bedroom, with glazing above the door and ceiling light
Dining room has lots of Spanish character tiled floors with tiling to the bottom half of the walls, space for a table and chairs, coving to the ceiling.
Hall way from the dining room has double opening doors with lots of natural light. This leads to a kitchen and utility room. At the end of the hall way there is a ramp leading to an open plan room.
Kitchen with wide range of base and wall units, space for fridge freezer, built in gas oven and electric hob, double sink with mixer tap and a window.
Utility room with a hot water cylinder, space and plumbing for washing machine, extra space for storage, scub sink and window
The open plan room has 2 doors that lead to a shower room and a small bathroom. A staircase that leads to a landing with 2 bedrooms and another staircase.
Shower room contains a walk in shower, hand basin, WC and urinal.
Bathroom contains a small half bath with shower over, hand basin and WC.
1st floor (rear)
The rear landing has 2 doors that lead to 2 bedrooms and a staircase leading to 2 terraces.
Bedroom 4 is a double room with window.
Bedroom 5 is a double room with window.
The 2 large roof terraces have separate entrances, both have lots of space for entertaining and sun loungers.
1st floor (front)
From the staircase in the lounge you can access the 1st floor of the main house.
Large landing with enough room for a seating area or possibly a living room. On the landing there is a door and window where you can access another roof terrace. 2 doors leading to 2 bedrooms
Roof terrace is large enough for sun loungers, table and chairs. It also has a large storage room with window.
Bedroom 6 is a double bedroom with ceiling light and a window to the front elevation.
Bedroom 7 is a double bedroom with ceiling light and a window to the front elevation.
This property is ideal as a family home, with original features. In need of TLC. In a fabulous location, only 10 minute drive to superb beaches.






