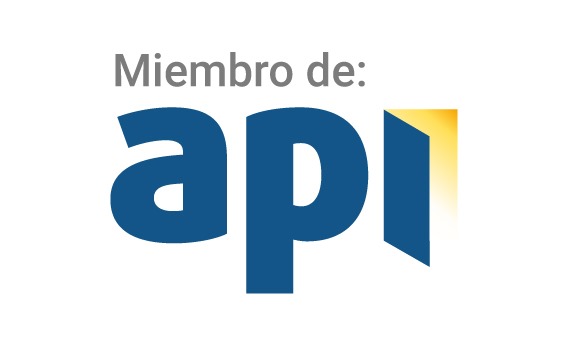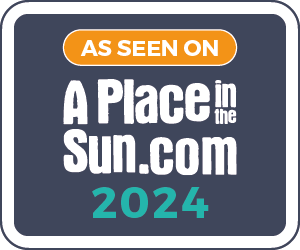4 Bedroom Villa For Sale In Pedreguer
-
1 of 37
- Pedreguer
- Villa
- 4 Bedrooms
- 2 Bathrooms
- 160.00m² Build Size
- 1,500.00m² Plot Size
- Pool: Yes
- Air conditioning: Yes
- Parking: Yes
- EPC: Pending
A spacious 4-bedroom detached villa situated on Monte Pedreguer near Denia and Javea. With 3 bedrooms in the main house and a 1-bedroom separate self-contained apartment with private entrance. Private swimming pool, plenty of outside space for entertaining, sunbathing and dining.
The approach to the property is via a driveway and parking for a couple of vehicles, an additional pedestrian entrance from the garage which means that you can rent out the apartment and the tenant can use their own entrance keeping your privacy.
There are steps at this villa so would not be suitable for people who have difficulties walking. This would suit an active family or couple.
The outside garden is 1500m² plot and the build is approximately 160m² with a range of Mediterranean shrubs, trees and natural mountainside vegetation. The poolside has plenty of entertaining terraces with an 8 x 4 meter swimming pool with Roman steps.
Open plan lounge dining room with barreled ceilings and exposed timber beams, wood burning stove, 2 large windows to the side, sliding doors to the naya/ sun room, ceiling lights, ceiling fan, air conditioning unit, door to the kitchen and arch to the bedrooms.
Naya/sun room with glazed windows, views over to the Montgo National park and mountain, door to the side elevation, exposed beams and lighting.
Kitchen with a range of base and wall units, oven, hob, single sink and drainer with a drinker water filter, larder cupboard with hot water cylinder, window to the rear and lighting.
Bedroom 1 is a double bedroom with a window to the front elevation and views to the mountainside, built in double wardrobes with cupboards over and lighting.
Bedroom 2 is a double bedroom with a window overlooking the poolside, built in double wardrobes with cupboards over and lighting.
Bedroom 3 is a single bedroom with a window overlooking the poolside, built in double wardrobes with cupboards over and lighting.
Family shower room with a walk-in shower cubicle, W.C, vanity unit with wall mirror over and cupboards beneath, window and lighting.
Apartment has an open plan lounge kitchen dining room, with a window to the side, door to bedroom and shower room.
Bedroom 4 is a generous size bedroom with a window to the side and lighting.
Shower room with a walk-in shower cubicle, W.C, wash basin and lighting.
Utility room is on a level between the main house and the apartment so can be used by either accommodation. This is a very large store room great for golf clubs, bicycles, surf boards and other outdoor equipment.
Garage has a gate at the front and walls to the rear and sides.






