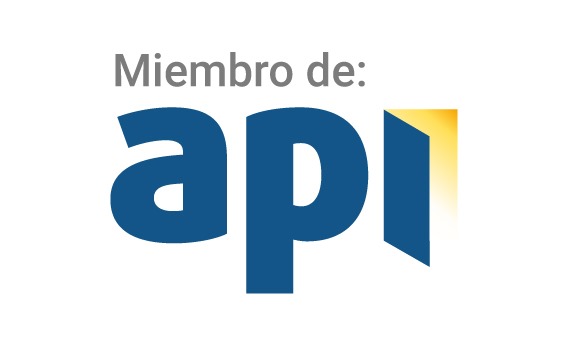2 Bedroom Apartment For Sale In Pedreguer
-
1 of 24
- Pedreguer
- Apartment
- 2 Bedrooms
- 2 Bathrooms
- EPC: Pending
The apartment is located on the upper ground floor level of a high quality purpose built block constructed by the respected Grupo Real Company. The block is situated in an edge of town location – the charming Spanish town of Pedreguer & is in easy walking distance of shops, bars, cafes, supermarkets, and restaurants & the lovely market square – market day being Saturday.
Approach: This superb modern town apartment is entered from the street through a high security entrance door with video intercom to the entrance hall of the well maintained block with its polished marble stairs with just six steps that lead up to the apartment’s own front door.
Close to the front door of the apartment is the lift that provides access to the large communal roof terrace & additional storage area.
Entrance Door & Hallway: A high-spec security door opens to the spacious hallway of the apartment that has a new ‘bleached oak’ wooden effect laminate floor & integral ceiling spotlight. Wall mounted control for the electrical heating system and video intercom receiver.
Bedroom 1: To the left is a double bedroom with double glazed clear glass window to side with fitted mosquito blind and shutter. A wall mounted electrical heater and ceiling mounted fan with light. Bleached oak wooden laminate flooring.
Bathroom consisting of walk-in shower cubicle with white shower tray, half tiled wall surrounds to a ‘mosaic’ style pattern, white WC and large white sink basin with mixer tap mounted over a dark wood 3 drawer unit. A wall mounted mirror above served by a 4 light fitting. There is a wall mounted town rail with small storage plus a wall mounted electric towel rail. Wooden laminate flooring.
Bedroom 2 (en-suite): Along and off the hallway is the second bedroom – a large double room with double glazed sliding window to the side, shutter and mosquito net blind. Built-in wall to ceiling wardrobes with sliding doors fill the right hand wall. There is a wall mounted electrical heater and a ceiling mounted fan with light. Wooden laminate flooring.
En-Suite: The en-suite to bedroom 2 consists of a large walk-in shower with shower fittings attached to the wall and clear glass shower screen.
Decorative tiles surround. Hand basin with cupboard below & wall mounted cupboard above with mirror & light. A white low level WC & an opaque glazed window to side. Laminate flooring plus a wall mounted electric towel rail.
Open Plan Kitchen / Diner / Lounge: A very bright room with large duel aspect double glazed clear glass windows with mosquito blinds, shutters and internal vertical white blinds. There is ample space for a large dining table, sofa and additional chairs. 3 ceiling mounted spotlights & ceiling mounted fan. A large wall mounted electrical heater with ‘bleached oak’ wooden laminate flooring. There is also a large storage cupboard containing the water heater for the apartment.
The kitchen area is well equipped with a laminate flooring and servery ‘bar style’ dividing wall. A large range of floor & wall mounted matching storage cupboards with a polished granite work surface & a built-in oven with an induction hob above. Wall mounted extraction unit over. Inlaid dual stainless steel sink with mixer tap and clear glass double glazed window to side with shutter & mosquito net blind. There is also a washing machine, dishwasher and free standing fridge freezer.
Roof Terrace: Just outside the entrance door to the apartment the lift provides access, along with further polished marble stairs, to the large communal roof terrace at the top of the building.
A perfect area for entertaining, sunbathing, sitting, reading and eating. There are far reaching views down the valley over the large Spanish villa’s & their orange groves towards the mountains.
At the same level there is also a large communal storage facility – perfect for storing any outdoor furniture or sun parasols that you may wish to use whilst enjoying the large roof terrace.
Double Garage: Large double garage that is fitted with electric up-and-over doors.
At present white wardrobes fill the rear wall providing storage and there are high windows to the left side.
There is sufficient room for two medium sized cars – or for a single car and ‘workshop’ at rear end.
A further consideration is the possibility (subject to the relevant permissions) of incorporating a part of the garage within the main body of the apartment providing further leisure use or perhaps a home office area.
*Furnishings (except private effects) are available and subject to negotiation.
Pedreguer benefits from easy & close access to both the N332 and AP7 Motorway and is only 9km away from the seaport of Denia – almost the same distance to the seaside villages of Javea & Moraira.
The shopping centre of Ondara less than a 10 minute drive and only a 5 minute drive to the La Sella Golf Resort & Spa.






